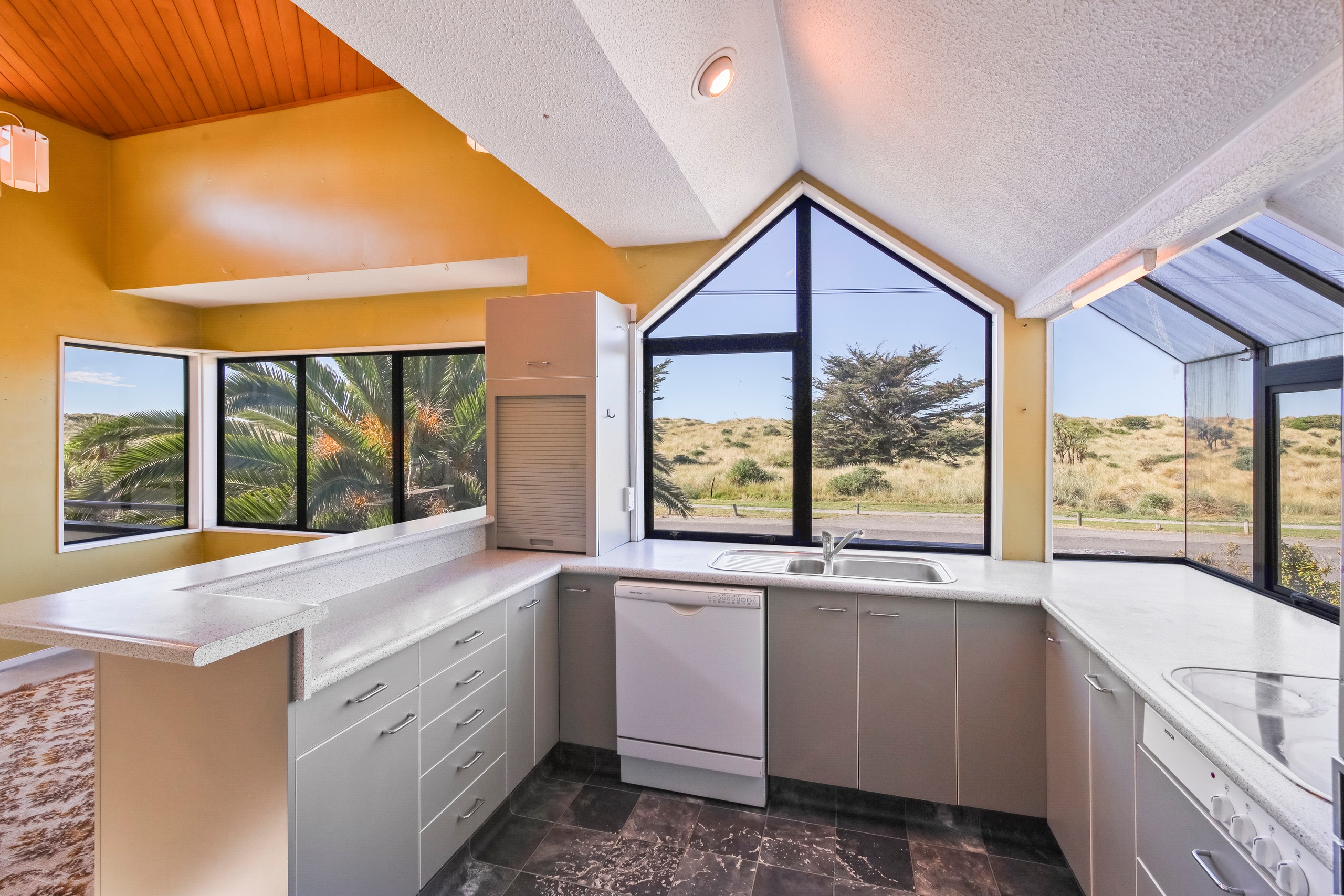Sold By
- Loading...
- Loading...
- Photos
- Description
House in New Brighton
SOLD SOLD SOLD
- 3 Beds
- 2 Baths
- 2 Cars
Calling all builders. This is an"as is where is' opportunity. A double story home with elevated views over the sand dunes and beyond. Situated on a corner it is sunny yet private with great fencing and endless potential. Having unobstructed views, a spacious layout, this property provides ample room for everyone and the chance for you to bring your vision to life. Be sure to watch the video.
This home presents an exciting opportunity. Featuring 3 spacious double bedrooms, with the master having balcony access and a walk-in-robe. A study/ sunroom. An open-plan kitchen and dining area that flows into a separate spacious living room with access to a balcony, an ideal spot to enjoy your morning coffee. The property is further complemented by a double garage and off-street parking, providing ample space for vehicles, storage, or hobbies.
2/5 Jervois Street Offers:
"As is where is" opportunity
Great views from the kitchen and living rooms.
3 spacious double bedrooms
2 separate living areas
2 bathrooms, 2 WC's
A separate study/ sunroom.
Open-plan kitchen and dining area
Double garage with off-street parking
Fully fenced.
In zone for South New Brighton Primary School, Avonside Girls' High School, Shirley Boys' High School and Haeata Community College
Cross the road to the beach for great walks, surfing and family time. Just a short trip to New Brighton Village, including the He Puna Taimoana Hot Pools, local eateries, and the well-known Rawhiti Golf Course As well as being mere meters from the beach, this property offers endless possibilities for those looking to create their perfect coastal haven. Don't miss out on this fantastic opportunity.
Contact Janine or Neil on 021 844178 to discuss this property further. If you would like a free appraisal on your own home contact us anytime.
Source: Please be aware that this information may have been sourced from third parties and we have not been able to independently verify the accuracy of the same. Land and Floor area measurements are approximate and boundary lines are indicative only. We highly recommend you to complete your own research and seek independent legal and/or technical advice.
- Sunroom
- Electric Hot Water
- Heat Pump
- Standard Kitchen
- Separate Bathroom/s
- Combined Bathroom/s
- Separate Lounge/Dining
- Fair Interior Condition
- Double Garage
- Fully Fenced
- Color Steel Roof
- Fair Exterior Condition
- Northerly and Easterly Aspects
- Harbour Sea Views
- City Sewage
- Town Water
- Street Frontage
- Shops Nearby
- Public Transport Nearby
See all features
- Light Fittings
- Fixed Floor Coverings
- Cooktop Oven
- Garage Door Opener
- Dishwasher
- Garden Shed
NTW31325
200m²
2 garage spaces
3
2
