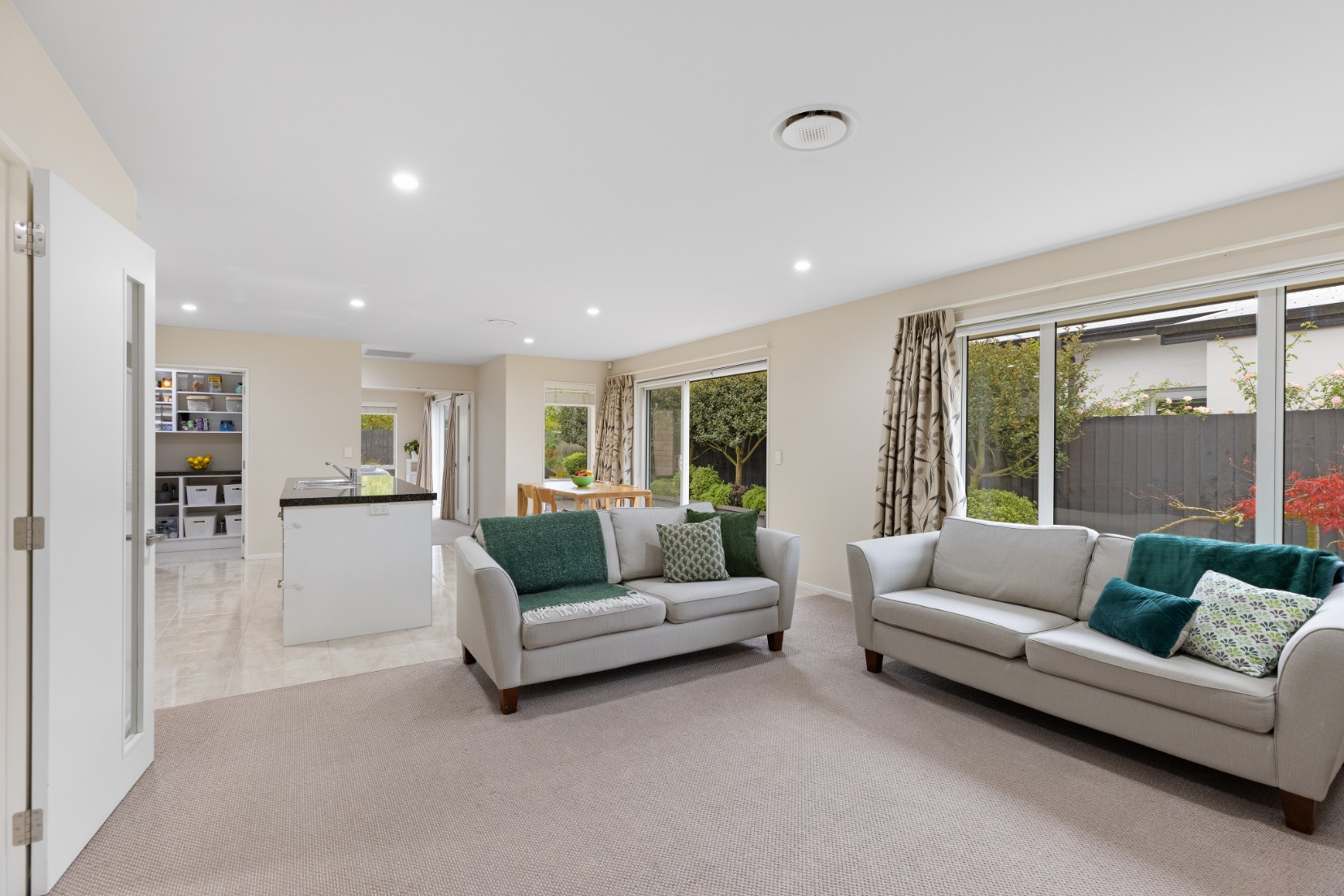Sold By
- Loading...
- Photos
- Description
House in Marshland
Beautifully Maintained - Sought-After Location
- 4 Beds
- 2 Baths
- 2 Cars
Situated in a peaceful cul-de-sac, this beautifully maintained family home blends modern convenience with cozy living. Built post-quake, it ensures both security and easy upkeep in the heart of Marshland's desirable Prestons subdivision.
Designed for effortless living, the open-plan kitchen is well-appointed and features a walk-in pantry, making it perfect for entertaining and culinary adventures. Adjacent to the separate lounge, a handy study nook provides an ideal space for working from home or study.
With four generously sized bedrooms, this home comfortably accommodates the whole family. The master suite boasts a walk-in wardrobe and a private ensuite, while a well-designed family bathroom, separate toilet, and dedicated laundry add to the home's practicality.
Seamless indoor-outdoor flow leads from the lounge and living area to a beautifully maintained garden, perfectly positioned to capture the sun. The 482sqm section offers secure, low-maintenance living, complemented by a double internal-access garage with the added bonus of pull-down attic storage. Central heating and a ventilation system ensure year-round comfort.
Just minutes from Marshland School, New World supermarket, parks, and recreational areas, this home offers an unbeatable combination of location and lifestyle. Don't miss out - contact me today to make this exceptional property yours.
To download the information for this property, please copy this link into your web browser:
https://www.propertyfiles.co.nz/14WhitauPl
Source: Please be aware that this information may have been sourced from third parties and we have not been able to independently verify the accuracy of the same. Land and Floor area measurements are approximate and boundary lines are indicative only. We highly recommend you to complete your own research and seek independent legal and/or technical advice.
- Study
- Living Rooms
- Attic
- Electric Hot Water
- Open Plan Kitchen
- Open Plan Dining
- Separate Lounge/Dining
- Electric Stove
- Very Good Interior Condition
- Double Garage
- Off Street Parking
- Internal Access Garage
- Partially Fenced
- Very Good Exterior Condition
- Northerly and Easterly Aspects
- Urban Views
- Town Water
- Street Frontage
- Above Ground Level
- Public Transport Nearby
- Shops Nearby
See all features
- Drapes
- Cooktop Oven
- Fixed Floor Coverings
- Waste Disposal Unit
- Dishwasher
- Light Fittings
- Rangehood
- Garage Door Opener
- Extractor Fan
- Heated Towel Rail
- Blinds
- Garden Shed
- Burglar Alarm
See all chattels
NTW31328
223m²
482m² / 0.12 acres
2 garage spaces and 2 off street parks
4
2
