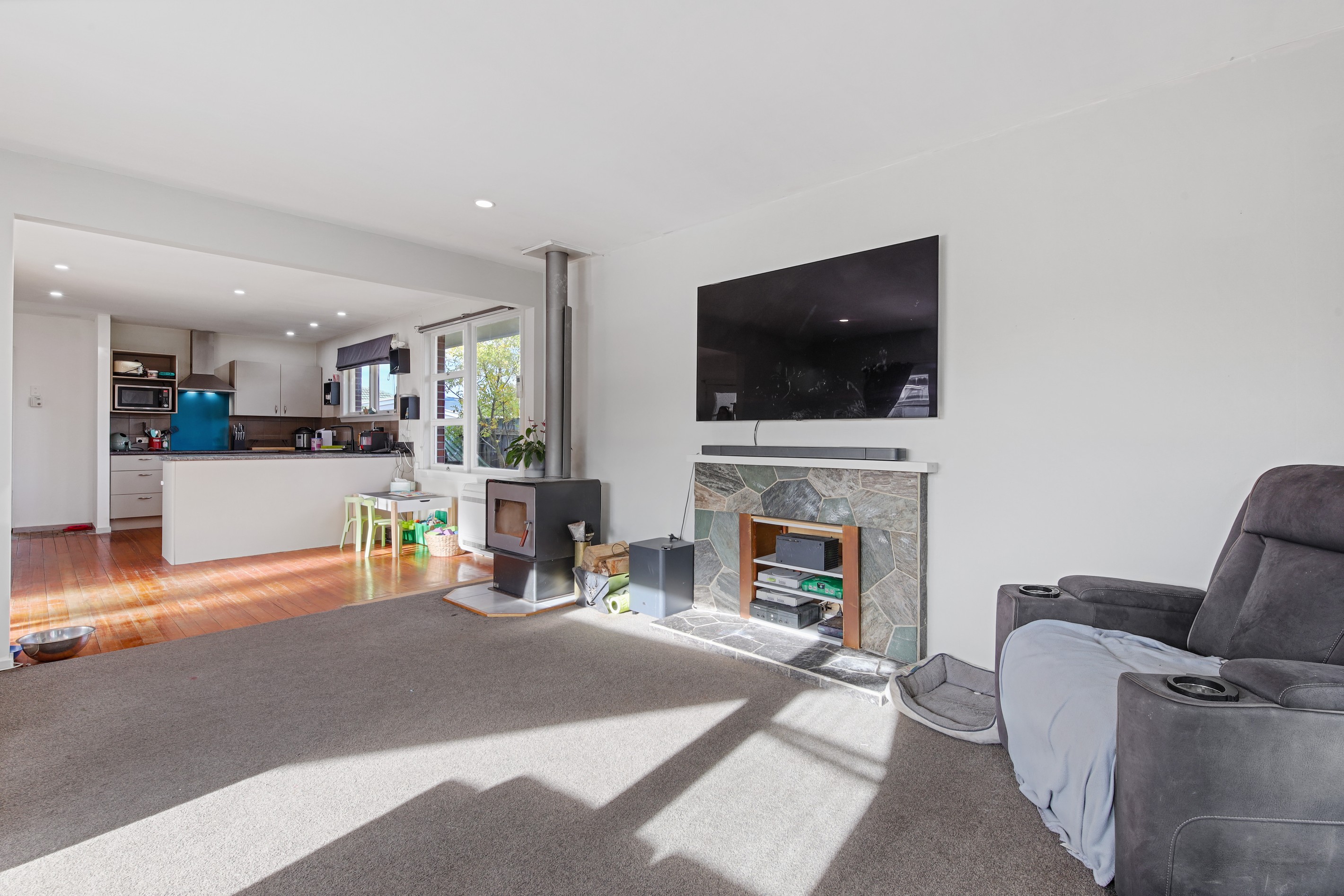Sold By
- Loading...
- Loading...
- Photos
- Description
House in Aranui
'As Is' Bargain - Goes Under the Hammer!
- 4 Beds
- 1 Bath
- 2 Cars
This well-presented four-bedroom brick home delivers the perfect blend of space, comfort, and value - now offered as is, where is, with current insurance in place.
Contact Klarisse Sagun today before it is too late - 027 628 1811.
Auction from 11:00am on Thursday 12 June 2025 (unless sold prior), at Ray White Offices, Level 2, 76 Hereford Street, Christchurch.
Property docs can be downloaded from the following: https://vltre.co/ndhjbr
Positioned on a fully fenced, freehold section with a generous double garage, 47 Carters Road is a smart option for renovators, investors, and value-add seekers alike. The property has been owner-occupied and well cared for, with floor levels noted to be out of tolerance - presenting a rare opportunity to secure a solid home with scope to enhance.
Why 47 Carters Road?
• Solid and timeless brick construction
• Fireplace (consented until 2034)
• Fully fenced with electric gate and ample off-street parking
• Double garage + added bonus carport on a good-sized section
• Stylish polished timber floors in kitchen/dining
• Soft, neutral-toned carpets in living and bedrooms
• Modern touch lighting and a functional layout
• Sleek bathroom, separate toilet, and full laundry
Designed for everyday convenience and comfort, it's a home that ticks the boxes now - with upside for the future.
The current owners are relocating to meet the needs of their growing family, offering a golden opportunity for the next buyer to unlock this property's full potential.
Act now - this one won't last.
REA guides can be found at: https://www.rea.govt.nz/buyers-and-sellers/read-our-guides/
All information about the property has been provided to Ray White by third parties. Ray White has not verified the information and does not warrant its accuracy or completeness. Parties should make and rely on their own enquiries in relation to the property.
- Gas Hot Water
- Heat Pump
- Open Plan Kitchen
- Open Plan Dining
- Combined Bathroom/s
- Combined Lounge/Dining
- Electric Stove
- Good Interior Condition
- Single Garage
- Fully Fenced
- Color Steel Roof
- Good Exterior Condition
- Above Ground Swimming Pool
- Spa Pool
- Northerly Aspect
- City Sewage
- Town Water
- Street Frontage
- Above Ground Level
See all features
- Extractor Fan
- Waste Disposal Unit
- Drapes
- Rangehood
- Cooktop Oven
- Dishwasher
- Blinds
- Curtains
- Heated Towel Rail
See all chattels
NTW31367
140m²
620m² / 0.15 acres
2 garage spaces
4
1
