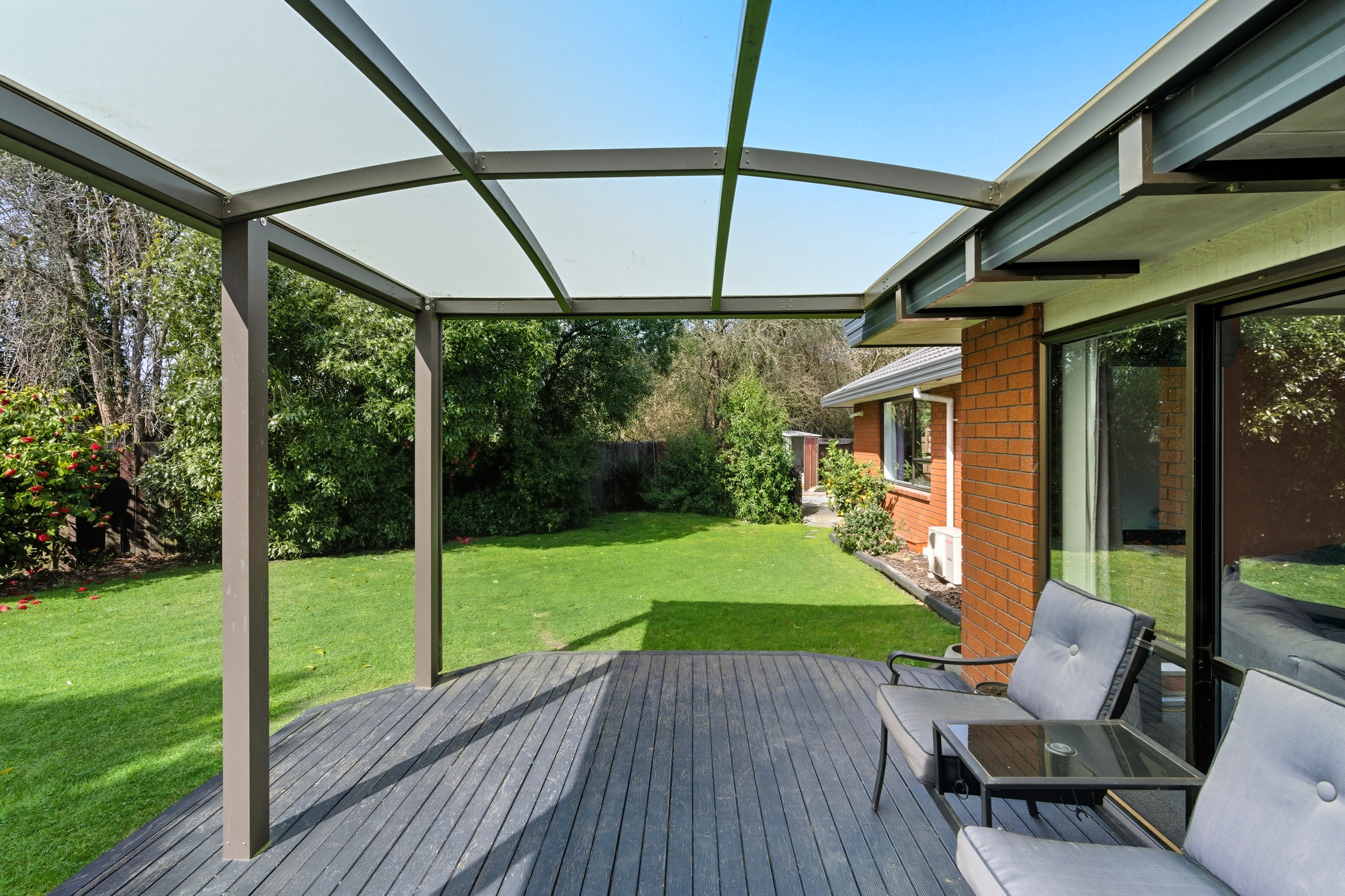Inspection details
- Sunday26October
House for Sale in Belfast
Private Cul-de-Sac - The Perfect Family Haven
- 4 Beds
- 1 Bath
- 2 Cars
***Under Offer***
This spacious brick home offers 4 bedrooms plus study, the ideal blend of comfort and easy-care living. Set on a 700m2 section and nestled in a quiet cul-de-sac, the perfect haven for families of all ages and stages.
KEY FEATURES
• Four generous bedrooms plus study/office
• Family bathroom with bath and shower plus separate toilet
• Light-Filled Living - Northwest-facing open-plan lounge, dining and kitchen
• Well-Equipped Kitchen - Breakfast bar, walk-in pantry, under-bench oven & separate cooktop
• Easy Outdoor Living - Covered deck for all-season enjoyment
• Year-Round Comfort - 2 x Heat pumps, log burner and HRV system with heat transfer kit
PRACTICAL EXTRAS
Double internal-access garage with roof storage and laundry area.
A well-planned private section with fully fenced rear garden.
PRIME LOCATION
An unbeatable position within walking distance to Belfast School and Shenley Reserve, with easy access to local bus routes, Northwood Supa Centa, supermarkets, The Groynes, and Styx Mill Conservation Reserve
Don't miss an opportunity to secure this comfortable family home!
To download the information for this property, please copy this link into your web browser: https://www.propertyfiles.co.nz/4HossackCl
Source: Please be aware that this information may have been sourced from third parties and we have not been able to independently verify the accuracy of the same. Land and Floor area measurements are approximate and boundary lines are indicative only. We highly recommend you to complete your own research and seek independent legal and/or technical advice.
- Living Room
- Study
- Electric Hot Water
- Heat Pump
- Open Plan Kitchen
- Open Plan Dining
- Separate WC/s
- Combined Bathroom/s
- Separate Bathroom/s
- Separate Lounge/Dining
- Electric Stove
- Good Interior Condition
- Double Garage
- Internal Access Garage
- Partially Fenced
- Good Exterior Condition
- Northerly and Westerly Aspects
- Urban Views
- City Sewage
- Town Water
- Street Frontage
- Above Ground Level
- Shops Nearby
- Public Transport Nearby
See all features
- Cooktop Oven
- Dishwasher
- Wall Oven
- Drapes
- Light Fittings
- Fixed Floor Coverings
- Rangehood
NTW31824
700m² / 0.17 acres
2 garage spaces and 3 off street parks
4
1
Agents
- Loading...
- Loading...
Loan Market
Loan Market mortgage brokers aren’t owned by a bank, they work for you. With access to over 20 lenders they’ll work with you to find a competitive loan to suit your needs.
