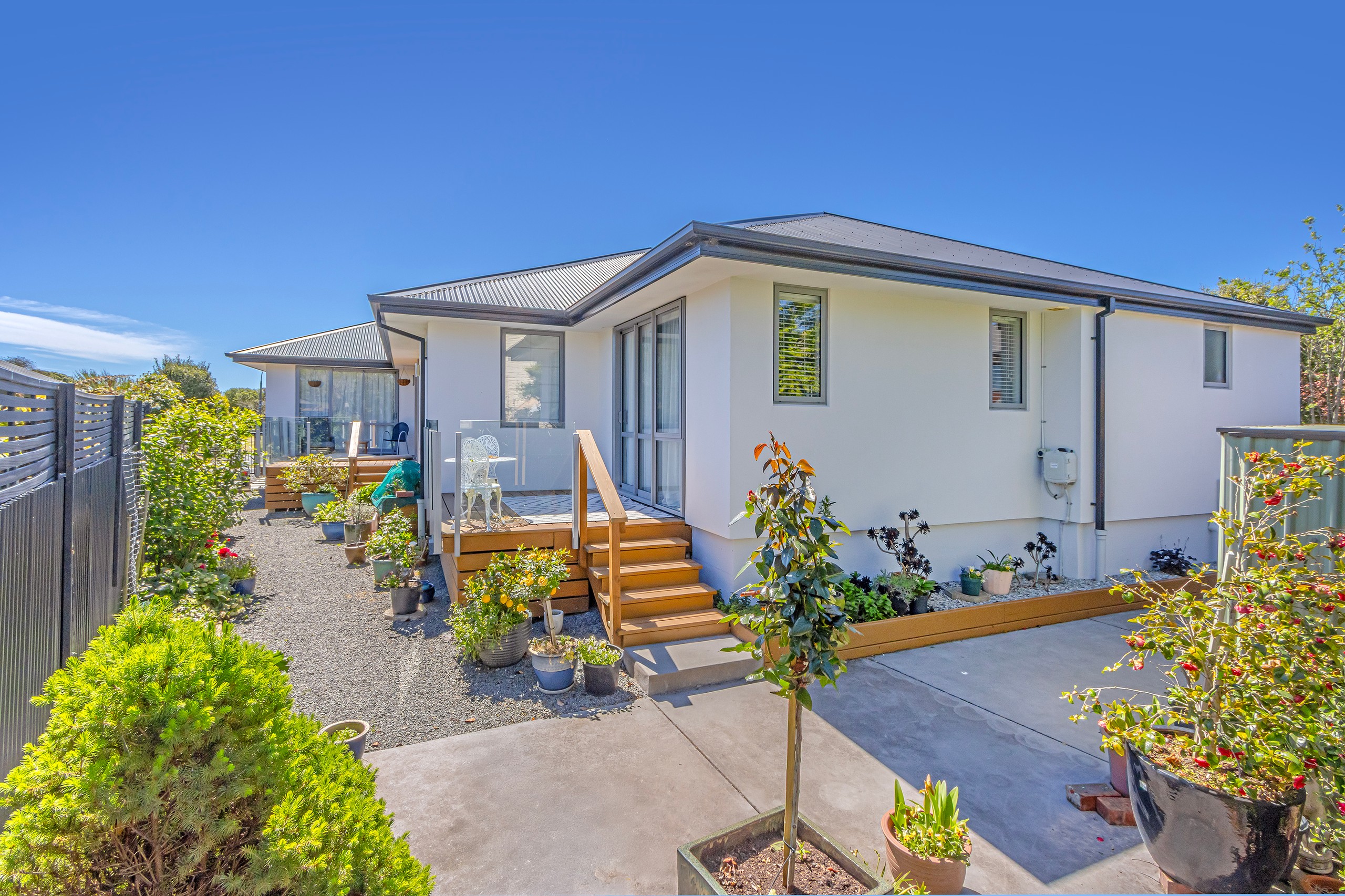Are you interested in inspecting this property?
Get in touch to request an inspection.
House for Sale in Avondale
Style That Lasts
- 4 Beds
- 2 Baths
Designed with contemporary family living at its heart, this post-earthquake built four-bedroom home offers style, comfort and practicality all in equal measure.
With this in mind, the open plan living, dining and kitchen are an inviting hub for effortless entertaining and daily life. The secondary lounge transitions through sliding doors out to the deck, it's the perfect setting for hosting guests or unwinding with a glass of wine at day's end. Designed for the ultimate in entertaining, the main living areas flow seamlessly to the outdoor spaces, creating the perfect setting for gatherings with family and friends.
Retreat to the master suite, where a walk-in wardrobe and ensuite are both finished to a high standard, this is also complemented by three additional bedrooms and a fully tiled family bathroom appointed with both a shower and bath, there's also the added benefit of a water closet.
The property features a double internal-access garage and generous off-street parking, providing ample room for vehicles as well as space for a boat, trailer, or caravan. The easy-care garden and grounds ensure you can spend more time enjoying your home and less time maintaining it.
Positioned within arm's reach of supermarkets, schools, a golf course, Belair Close Reserve, and Palms Mall, the location is simply ideal.
Key features include:
- Four double bedrooms all with built in wardrobes
- Double glazing
- Ducted heating
- Ambient led lighting in the kitchen
- Butlers pantry
- Open plan living spaces which flow out to the two outdoor entertaining areas
- Low maintenance gardens complimented by a garden shed
- Double internal garage with and laundry
- Additional space to park the boat, trailer etc.
Contact me today to arrange for your very own personal viewing.
Property Documents can be downloaded from the following site: https://vltre.co/vGxwFn
REA guides can be found at: https://www.rea.govt.nz/buyers-and-sellers/read-our-guides/
All information about the property has been provided to Ray White by third parties. Ray White has not verified the information and does not warrant its accuracy or completeness. Parties should make and rely on their own enquiries in relation to the property.
This property is being sold without a price and therefore a price guide cannot be provided. The website may have filtered the property into a price bracket for website functionality purposes. Any estimates on this page are not provided by the agent and are not a price guide.
- Family Room
- Electric Hot Water
- Heat Pump
- Designer Kitchen
- Combined Dining/Kitchen
- Separate Bathroom/s
- Separate WC/s
- Ensuite
- Combined Lounge/Dining
- Electric Stove
- Excellent Interior Condition
- Off Street Parking
- Double Garage
- Fully Fenced
- Iron Roof
- Concrete Tile Roof
- Plaster Exterior
- Excellent Exterior Condition
- Northerly Aspect
- Park Views
- City Sewage
- Town Water
- Street Frontage
- Level With Road
- Public Transport Nearby
- Shops Nearby
See all features
- TV Aerial
- Cooktop Oven
- Garden Shed
- Burglar Alarm
- Extractor Fan
- Drapes
- Curtains
- Garage Door Opener
- Rangehood
- Fixed Floor Coverings
- Wall Oven
- Light Fittings
- Dishwasher
- Heated Towel Rail
- Blinds
See all chattels
NTW31881
230m²
549m² / 0.14 acres
4
2
Agents
- Loading...
Loan Market
Loan Market mortgage brokers aren’t owned by a bank, they work for you. With access to over 20 lenders they’ll work with you to find a competitive loan to suit your needs.
