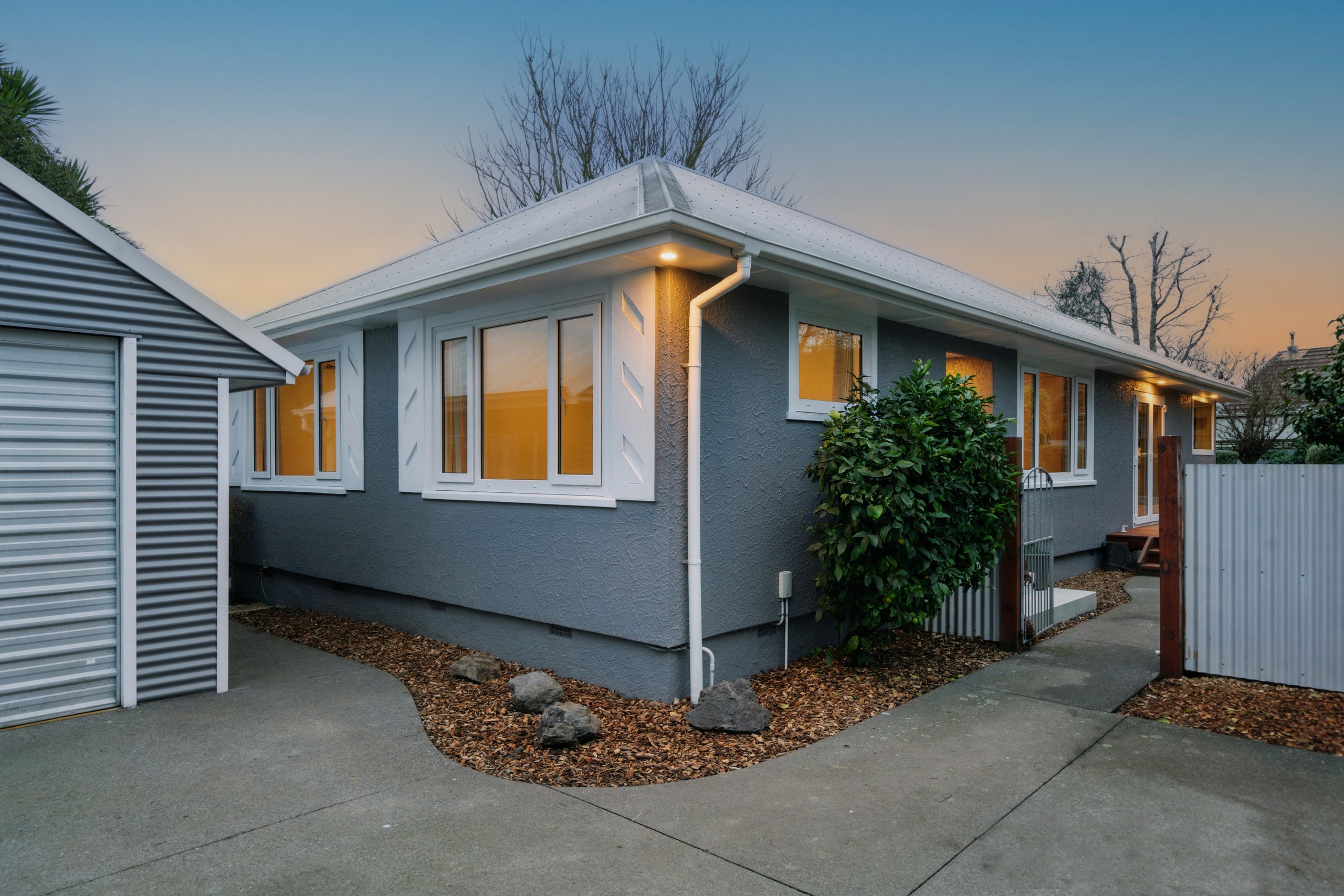Sold By
- Loading...
- Photos
- Description
House in St Albans
Family Favourite in St Albans
- 3 Beds
- 1 Bath
- 2 Cars
Positioned in the ever-popular suburb of St Albans, this beautifully modernised 1940s family home offers the perfect blend of comfort, character, and timeless charm. St Albans remains in high demand thanks to its unbeatable access to the CBD, shopping centres, top-rated schools, cafes, and essential amenities - all just minutes from your doorstep.
Features include:
- Three generous double bedrooms, each with two sets of double wardrobes
- Renovated family bathroom with shower, double vanity, and separate toilet
- Spacious, light-filled lounge with French doors opening onto a sun-soaked wrap-around deck
- Newly renovated kitchen featuring engineered wood flooring
- Gas hob and gas hot water for modern convenience
- PVC double-glazed windows, heat pump, and DVS system for year-round comfort
- Handy study/office nook - ideal for working from home
- Bonus playhouse/tree house for the kids
- Large double detached garage, plus ample off-street parking
This is a home that will truly resonate with those who appreciate both style and substance. From the warm timber touches and thoughtful layout to the elegant upgrades throughout, every detail has been carefully considered to create a space that's both functional and welcoming. The expansive deck invites easy entertaining or relaxed afternoons in the sun, while the fully fenced backyard offers a safe, spacious area for children to play. With thoughtful modern enhancements throughout, this home is ready to welcome its next chapter - and its next lucky owners.
Source: Please be aware that this information may have been sourced from third parties and we have not been able to independently verify the accuracy of the same. Land and Floor area measurements are approximate and boundary lines are indicative only. We highly recommend you to complete your own research and seek independent legal and/or technical advice.
- Study
- Living Room
- Gas Hot Water
- Heat Pump
- Ventilation System
- Modern Kitchen
- Open Plan Dining
- Separate WC/s
- Separate Bathroom/s
- Separate Lounge/Dining
- Bottled Gas Stove
- Very Good Interior Condition
- Double Garage
- Partially Fenced
- Long Run Roof
- Plaster Exterior
- Very Good Exterior Condition
- Northerly and Westerly Aspects
- Urban Views
- City Sewage
- Town Water
- Street Frontage
- Above Ground Level
- Shops Nearby
- Public Transport Nearby
See all features
- Garage Door Opener
- Rangehood
- Fixed Floor Coverings
- Cooktop Oven
- Blinds
- Extractor Fan
- Light Fittings
- Dishwasher
- Drapes
- Wall Oven
- Heated Towel Rail
See all chattels
NTW31735
642m² / 0.16 acres
2 garage spaces and 4 off street parks
3
1
